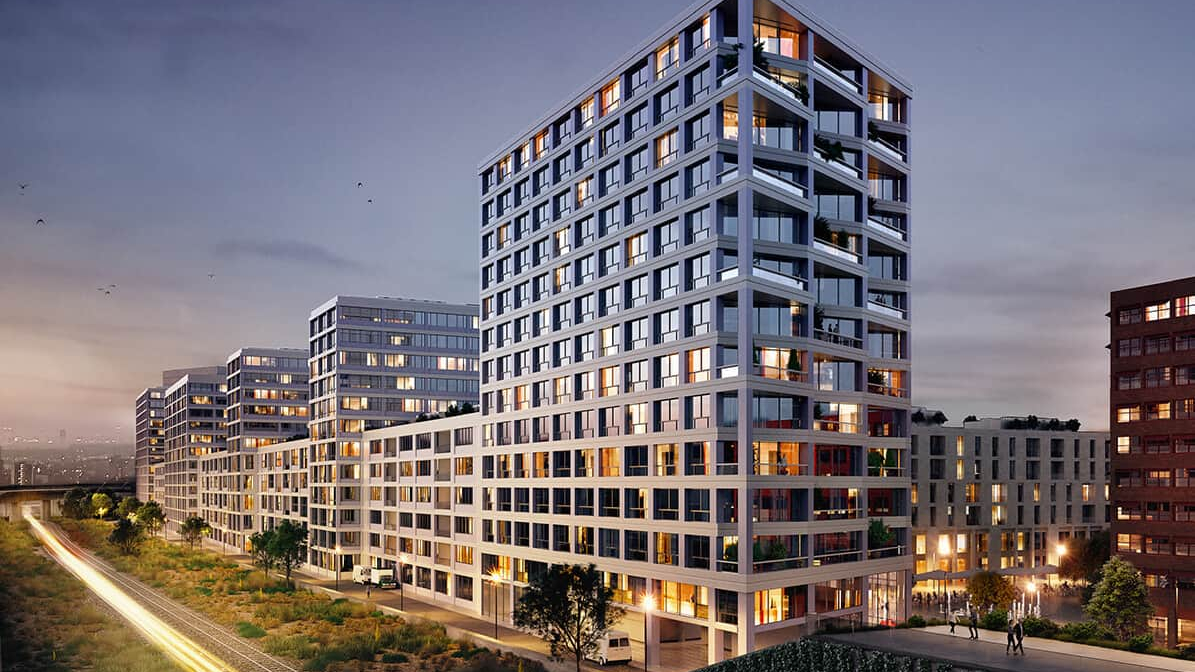Latest News
Quartier Heidestrasse celebrates: construction of QH ColoBuilding nnades and QH Straight finished
June 15th 2022
 • Roofing festival for two diverse and attractive buildings
• Roofing festival for two diverse and attractive buildings
• More than 62,000 square meters of gross floor space for residential, office and commercial use
• Planned completion: End of 2022
In the presence of Ephraim Gothe, deputy mayor and building counsellor of the Berlin-Mitte district, the roofing festival for the project elements QH Colonnades and QH Straight was celebrated on April 7, 2022. By the end of 2022 another near 62,000 sqm of gross floor space will be completed for residency, office, retail as well as gastronomical purposes.
On the occasion of the progress for the new quarter in the Berlin Europacity, managing director of the project developer Taurecon, Thomas Bergander said: “In the Quartier Heidestrasse we create the foundation for a lively merger of living, working and recreation. The new city quarter stands for liveliness, good neighbourhoods and productive urbane spaces. Therefore we are happy that today we are able to raise the roof wreathes above the project elements QH Colonnades and QH Straight. I would like to take this opportunity to thank our partners and the building authorities for the constant positive cooperation.”
Architecture for the head and eyes: Urbane and secure for the future
In the filet location of the Europacity near the Berlin Central Station, footsteps away from government ministries and international firms, Quartier Heidestrasse punctuates the cityscape with unique openness and variety as well as state of the art technology and digital mobility concepts. Following the slogan “everything can, nothing must” the modular furnishing elements and digital features are combined exactly to fit the requests of tenants. Moreover its perfect architecture glows even beyond the Europacity. That means as a diverse entirety as well as each individual building.
With diverse uses, the projects QH Colonnades and QH Straight embody the quarter’s urbane concept. Vis-à-vis the QH Core ensemble, already finished and occupied on lively Quartiersplatz, the future QH Colonnades rises with elegance and green retreats in the inner courtyard. On some 31,022 sqm of gross floor space, 132 exclusive rental apartments are being built with 13,462 square meters (sqm). There is approx. 5,950 sqm of gross floor space for offices as well as 3,245 sqm for retailing, gastronomy and ateliers. The plan for the glowing white building was designed by the firm of Collignon Architects.
Oliver Collignon, owner-manager of Collignon Architektur und Design GmbH: “With QH Colonnades we create a building that is in dialogue with the entire quarter both by integration and openness. Structure and relief constitute the characteristic elements. The most important integrating element is the generous colonnade on Dreiecksplatz. The organisation of public uses such as retailing and gastronomy in the square and along the Heidestrasse interweaves the ground floor zones with their exterior spaces.”
Following it to the north is QH Straight. As already in the case of QH Core, the design of this project is also the responsibility of the ROBERTNEUN Architekten. The observer will find an extravagant, almost unhandled concrete facade and vertically emphasised window apertures. In its relaxed rawness, QH Straight offers a total of some 31,726 sqm of gross floor space inside. About 13,812 sqm of that is for 131 rental apartments; another approx. 3,625 sqm gross floor space are for offices and some 3,350 sqm for commercial premises in the base level.
Nils Buschmann, managing director of ROBERTNEUN™ Architekten GmbH, says: “How do we want to live in the Europacity? That is one of the central questions with which we concern ourselves in QH Straight. Thus the concept of apartment building serves us as a diverse, urbane idea of work and living in the middle of a big city. The apartment building evokes associations with large-scale buildings, blocks of buildings with generous entry lobbies and luxuriously planted courtyards. The courtyard as contrast to the stony cityspace, as centre and common meeting point of the apartment building and the apartments inside, almost entirely of two-sided orientation.”
Quartier Heidestrasse: Smart and ecological living and working
The Quartier Heidestrasse creates a multi-faceted, urbane city neighbourhood in some 8.5 hectares, directly in Berlin’s centre. All forms of modern work, life and habitation will be combined here. The six project elements in the Quartier comprise a total of some 199,600 square meters of gross floor space for offices and commercial activities, including a hotel, a child day-care centre as well as 940 rental units with approx. 95,400 sqm of gross floor space. The heart of the quarter – QH Core – was already occupied in January 2021. The entire quarter is to be finished by the beginning of 2024.
Obtain more information about Berlin and Investment opportunities in Germany on our website: www.berlinestates.co or contact us directly +357 25754514